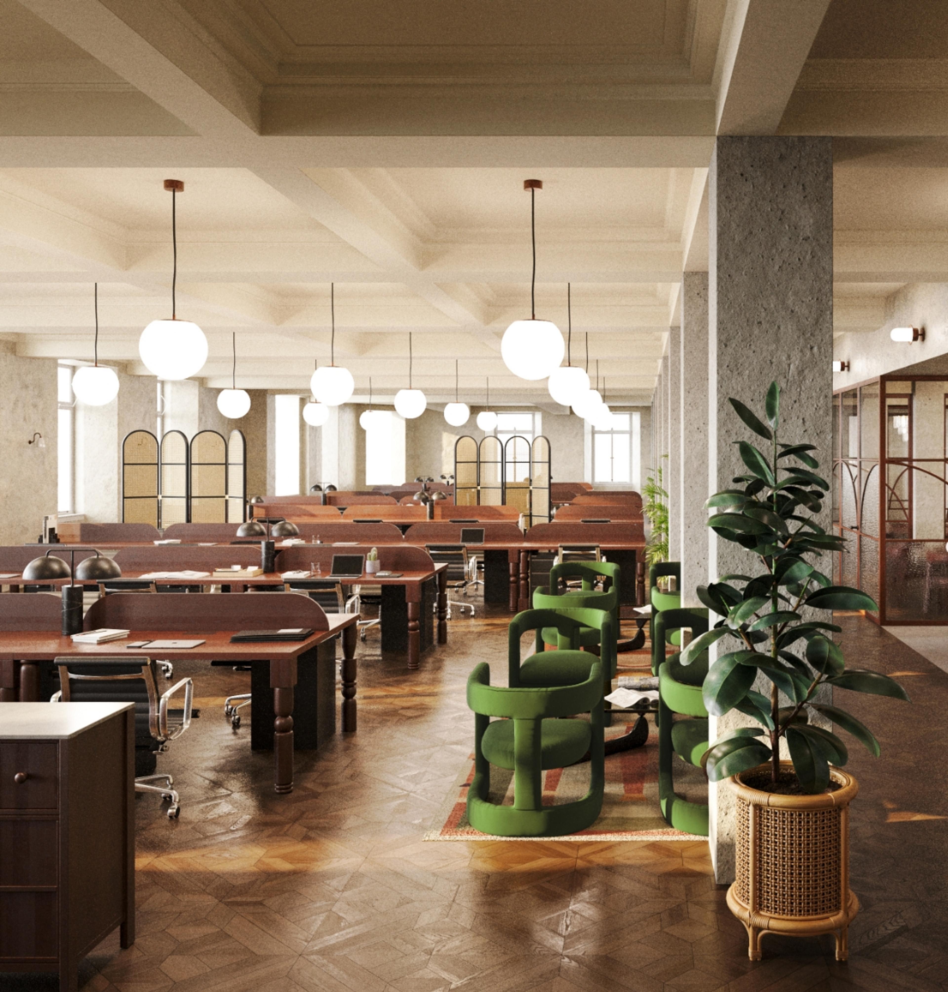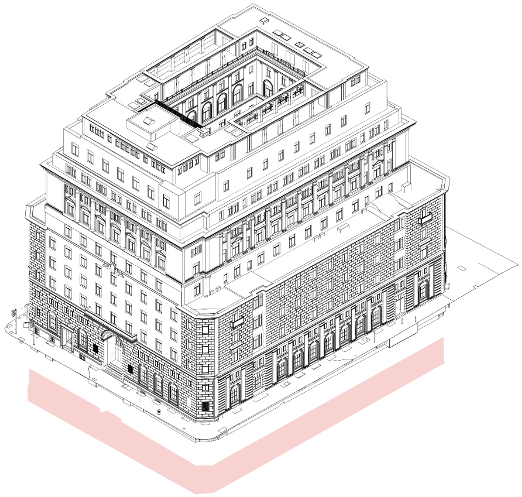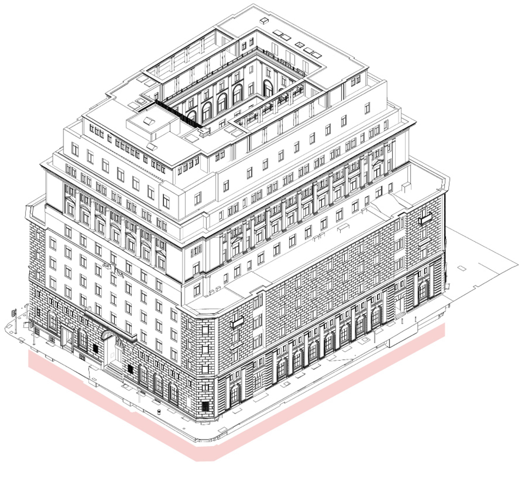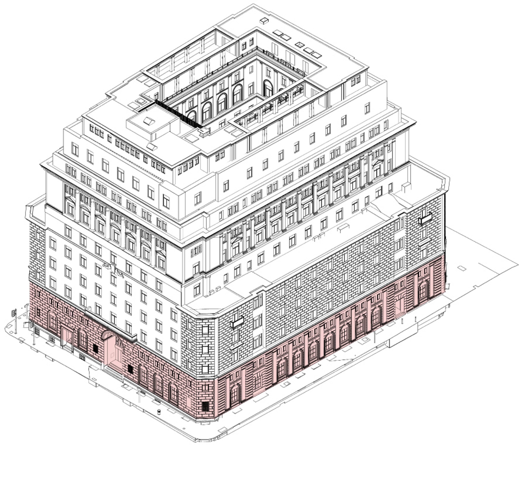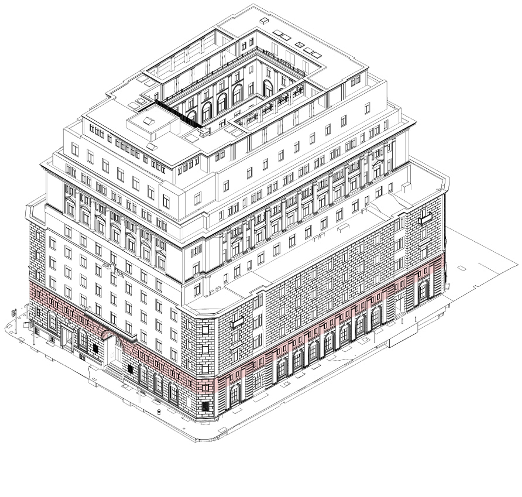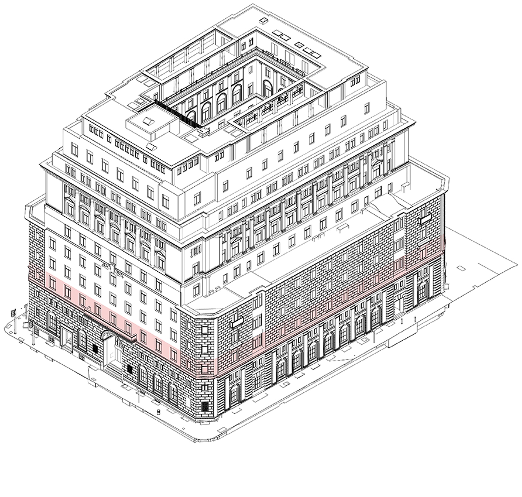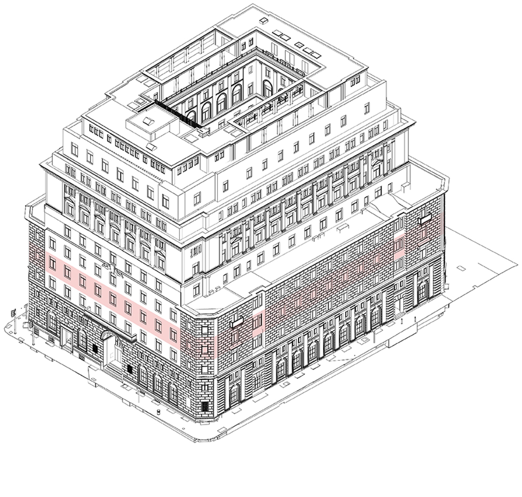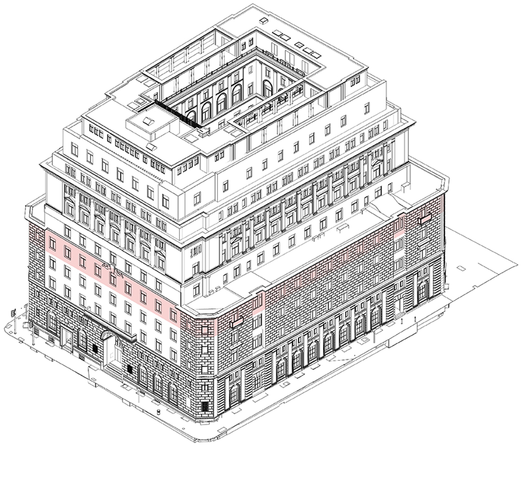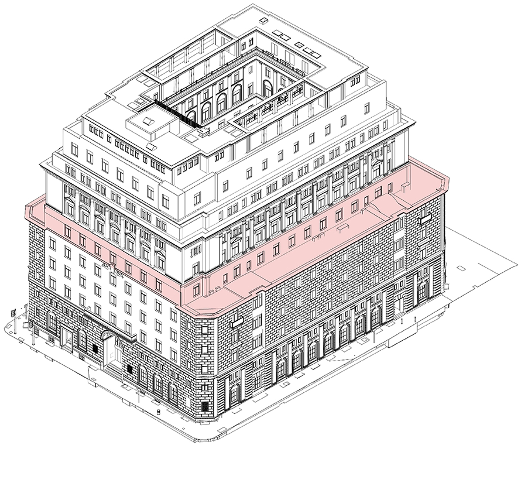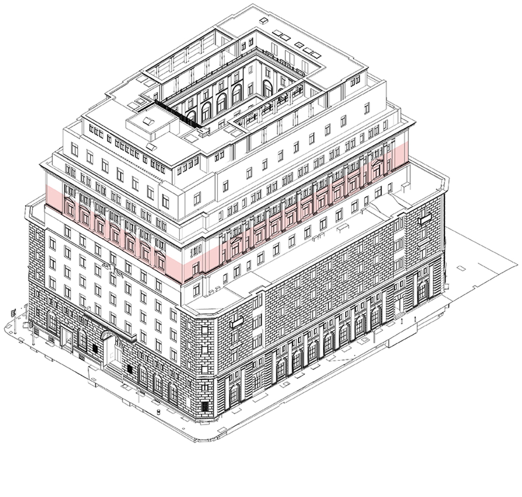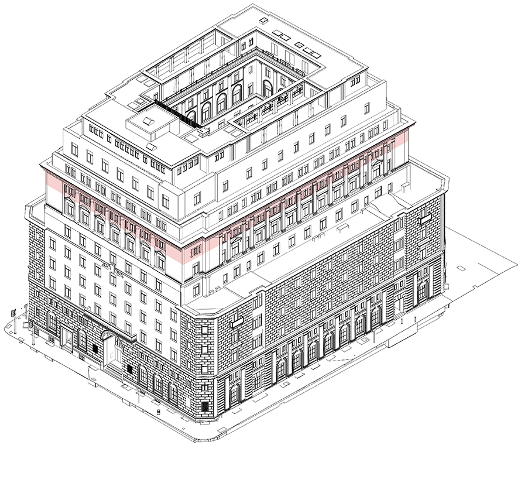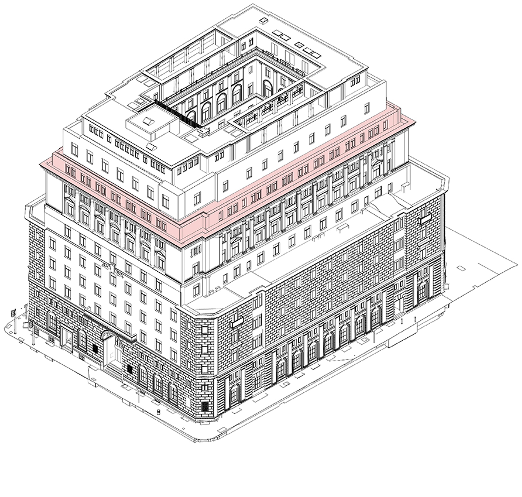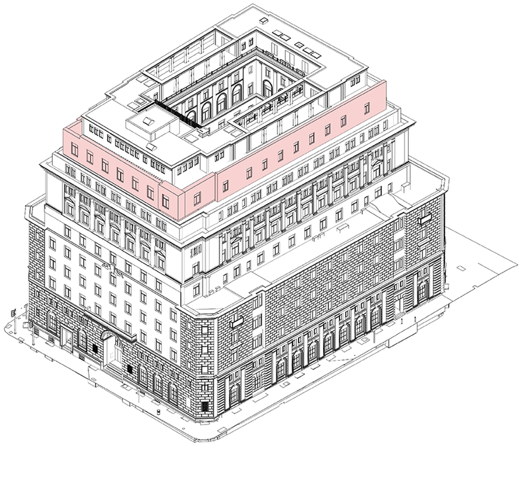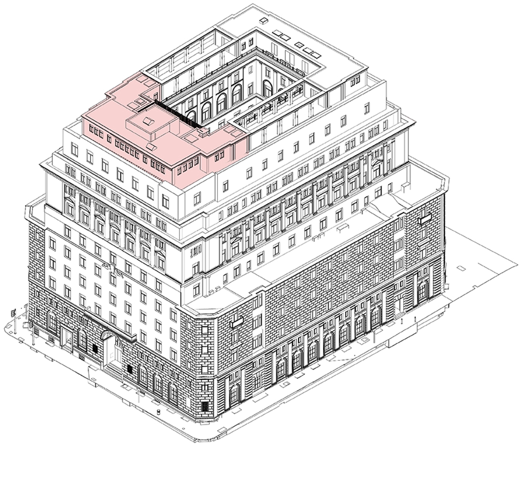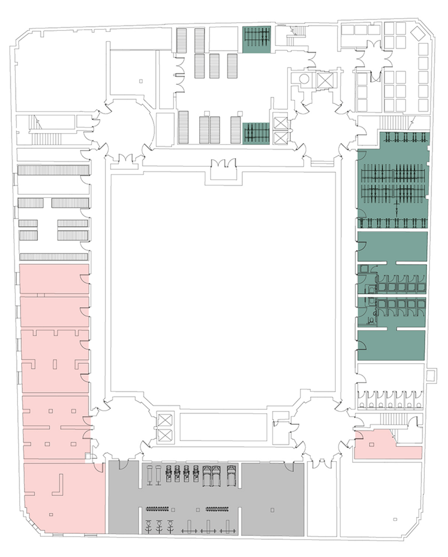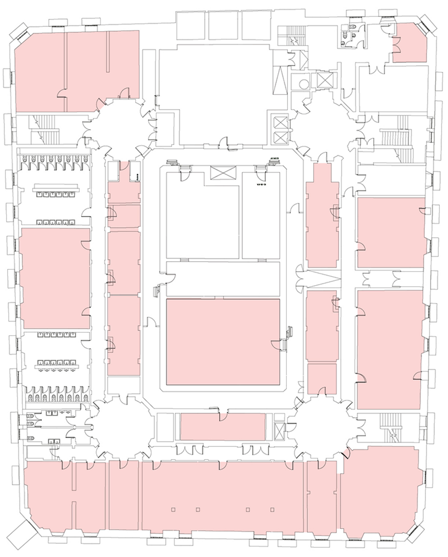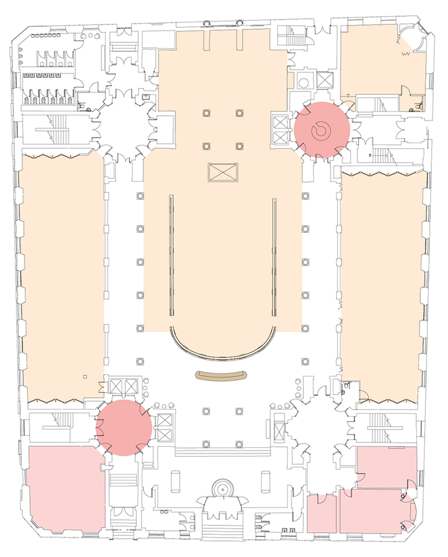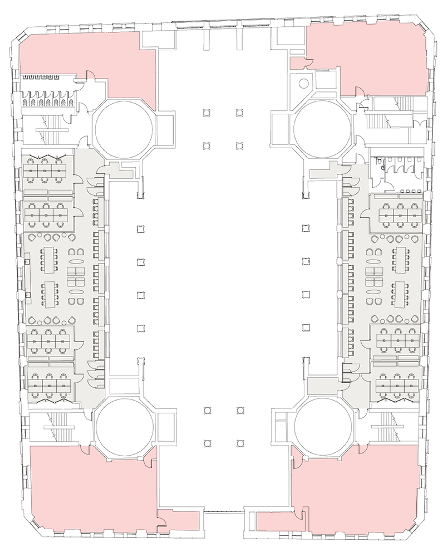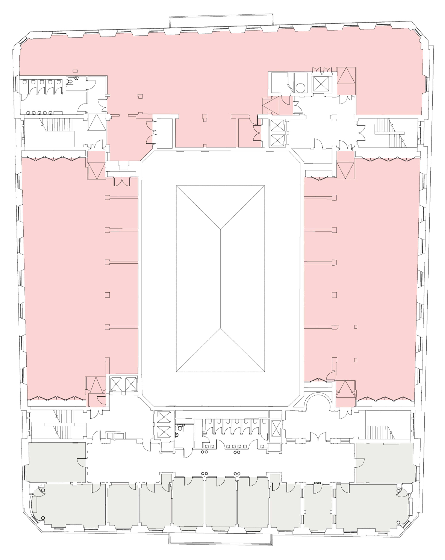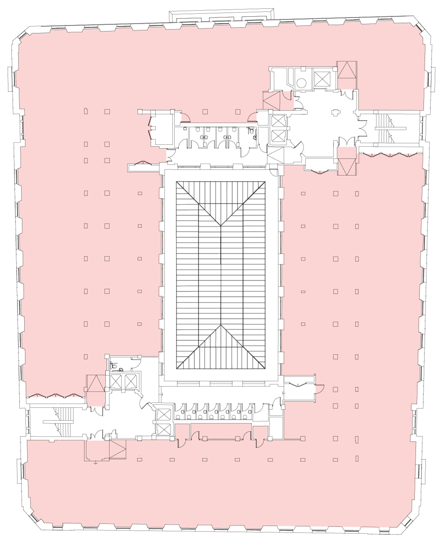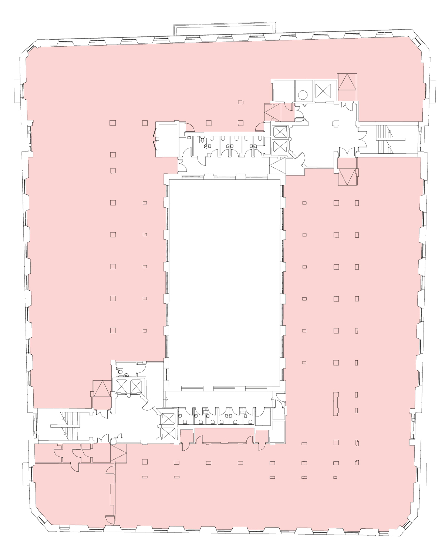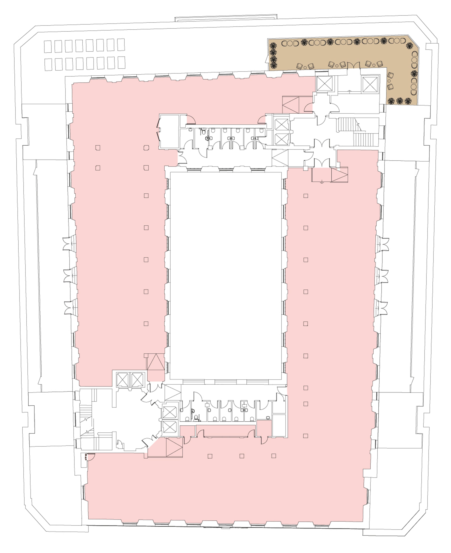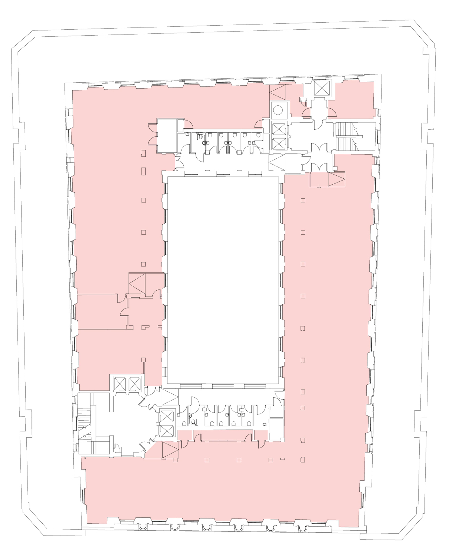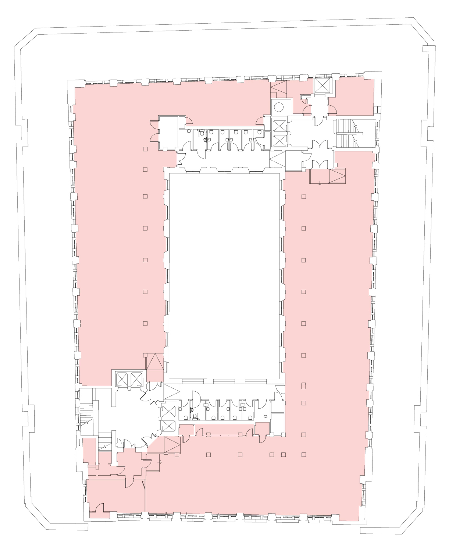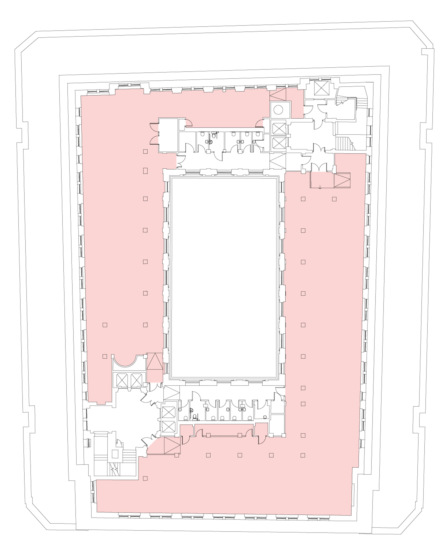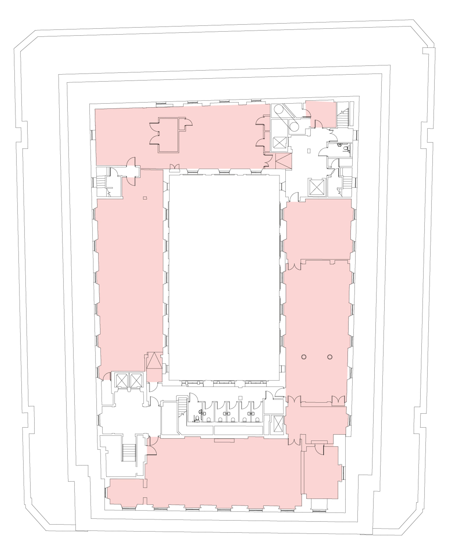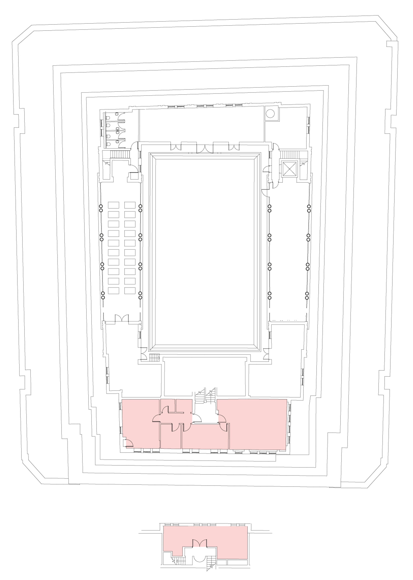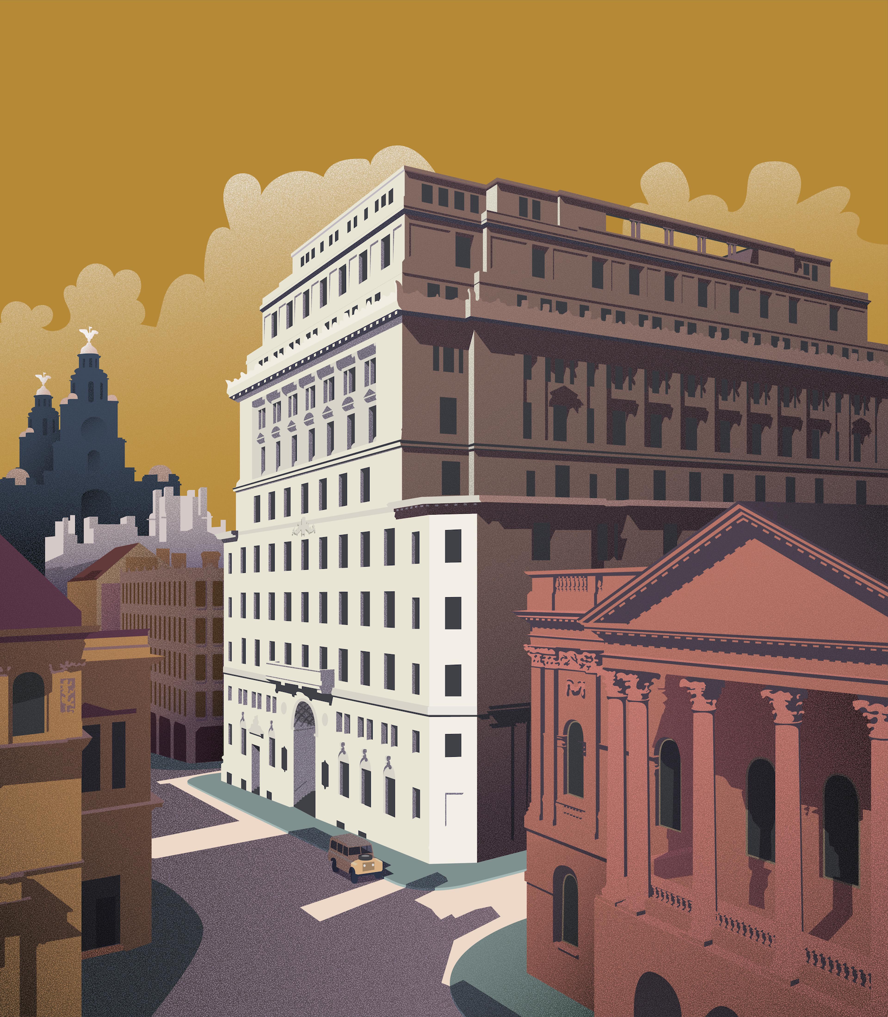
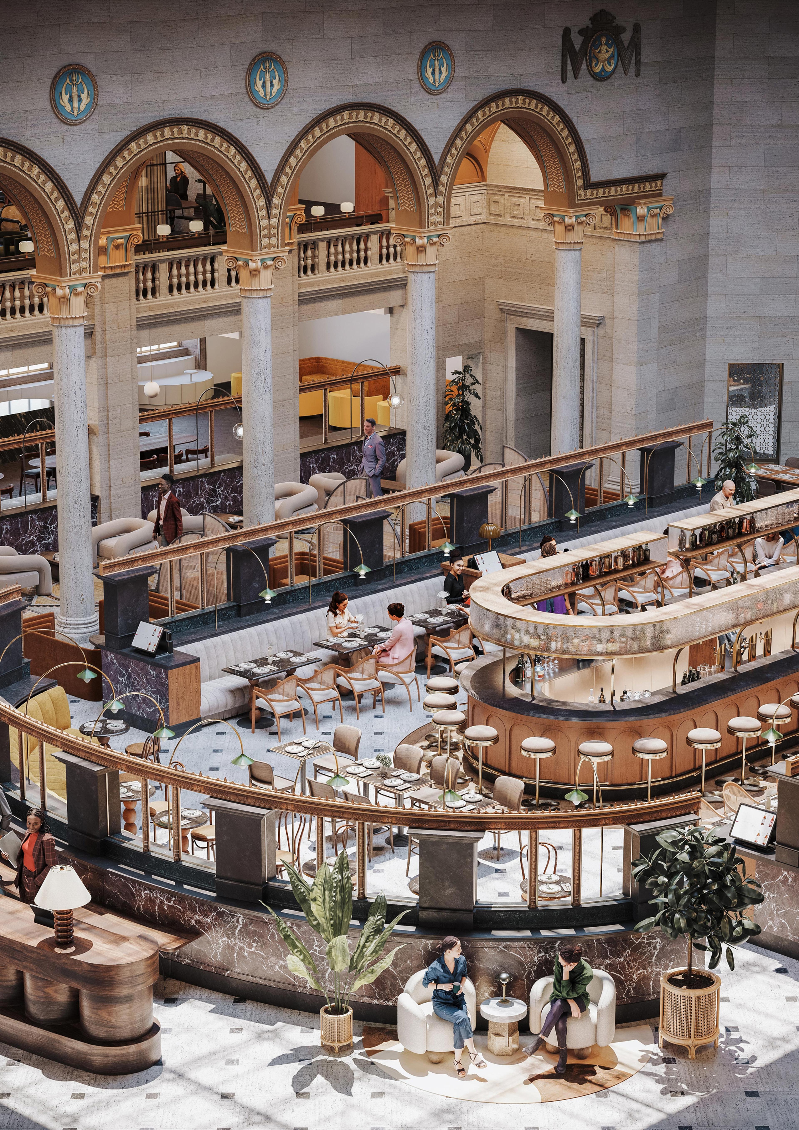
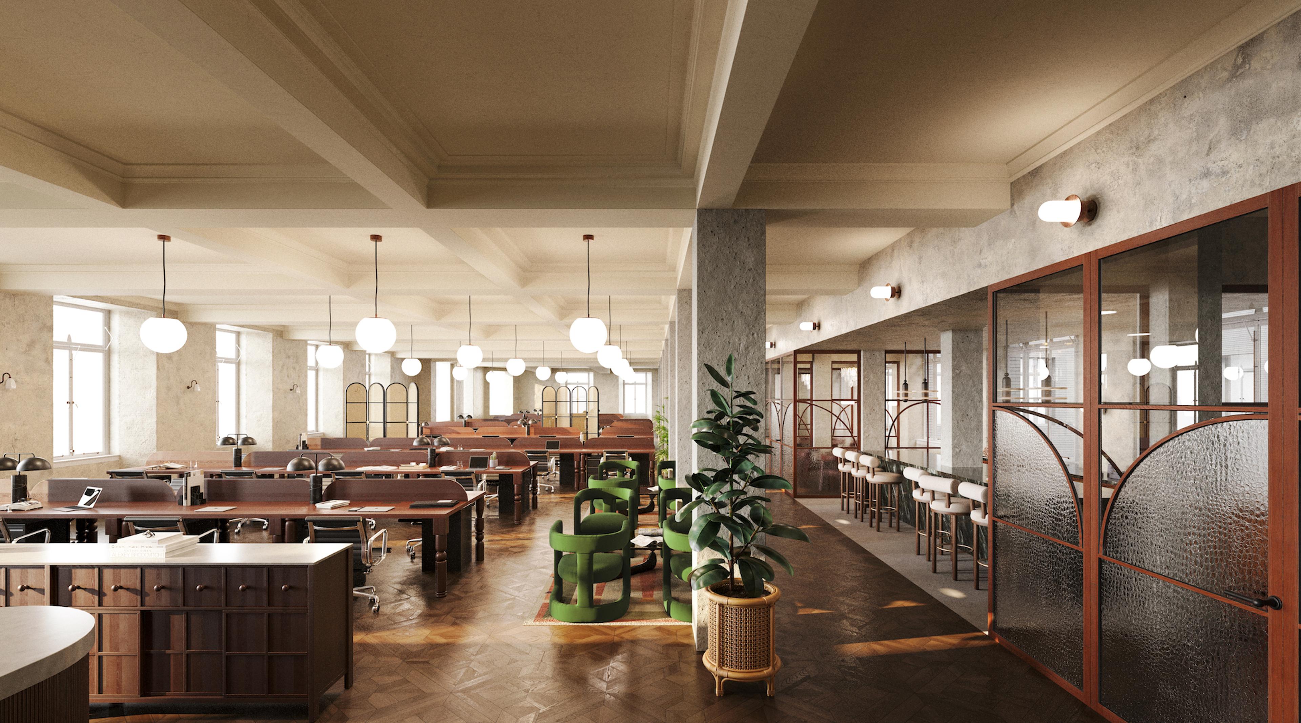
An unequalled
workplace
experience
We’re transforming this iconic building to bring startups and established companies together through a hybrid mix of work, social and restaurant space.
Explore
your future
at Martins
Work is underway to bring this historic building back to life. Upgraded to create an unrivaled workplace experience for companies big and small to call home.
An unequalled
workplace
experience
We’re transforming this iconic building to bring startups and established companies together through a hybrid mix of work, social and restaurant space.
Explore
your future
at Martins
Work is underway to bring this historic building back to life. Upgraded to create an unrivaled workplace experience for companies big and small to call home.
Martins is getting ready for the new worker.
We’re transforming this iconic 135,000 sq ft building to bring established companies and startups together through a hybrid mix of work, social and restaurant space. Designed for tenants in need of a single desk, a studio office or a new 17,000 sq ft headquarters. Repurposing this historic setting into an outstanding space for companies to call home.
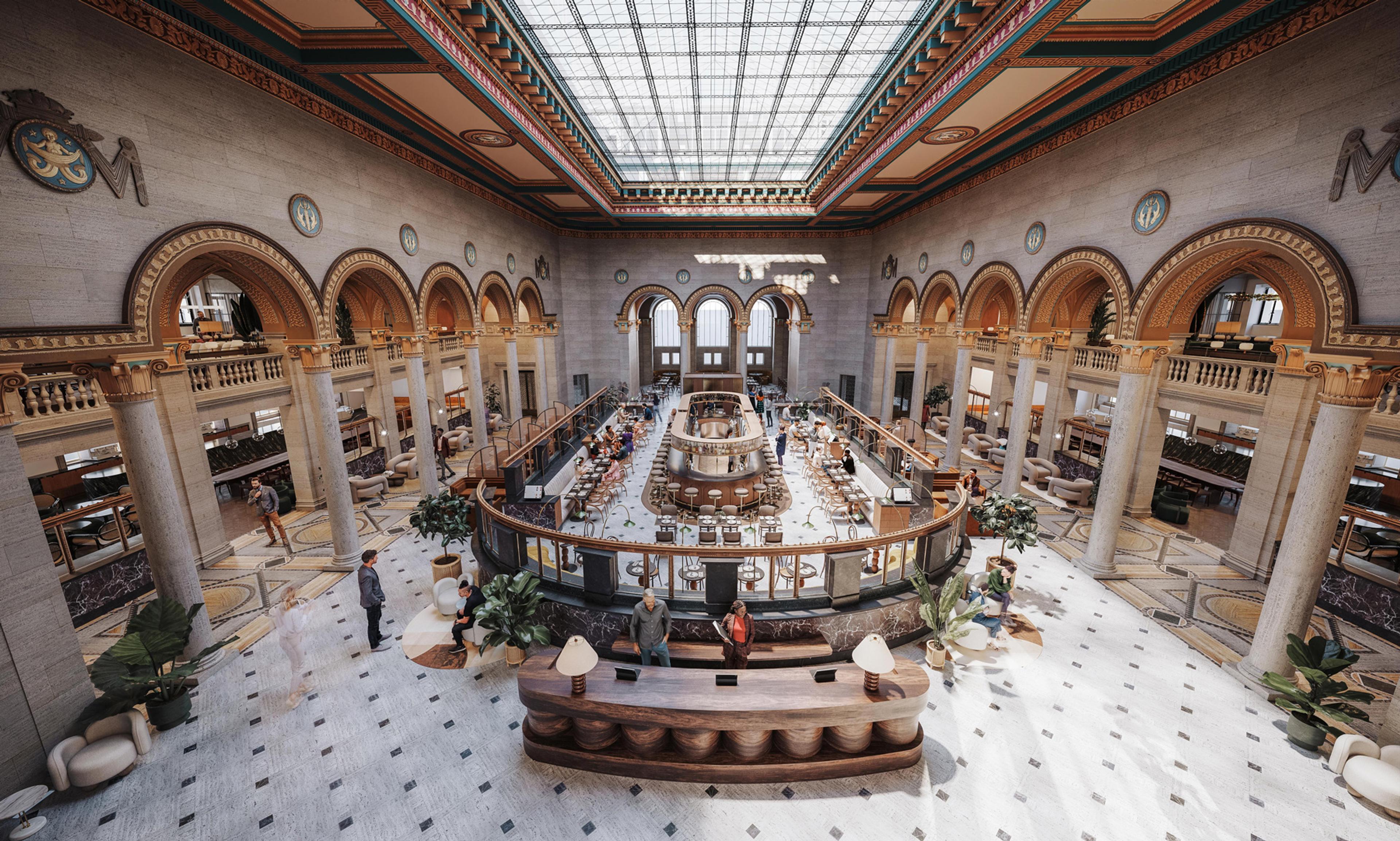
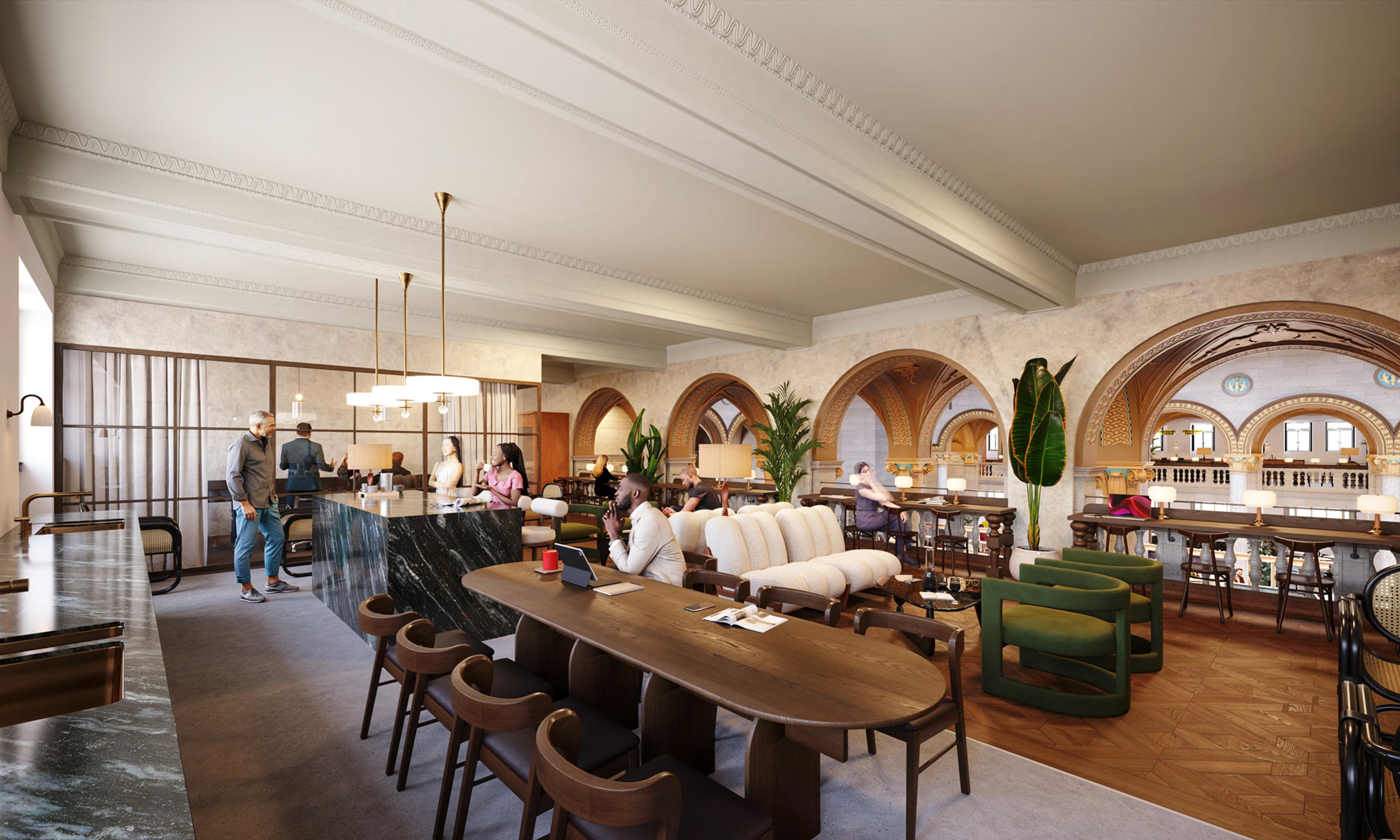
Our restoration process balances Martin’s unique heritage with a fresh contemporary fit-out, focused on elevating natural light, maintaining the vast open banking hall and ensuring the building’s original features stay front and centre.
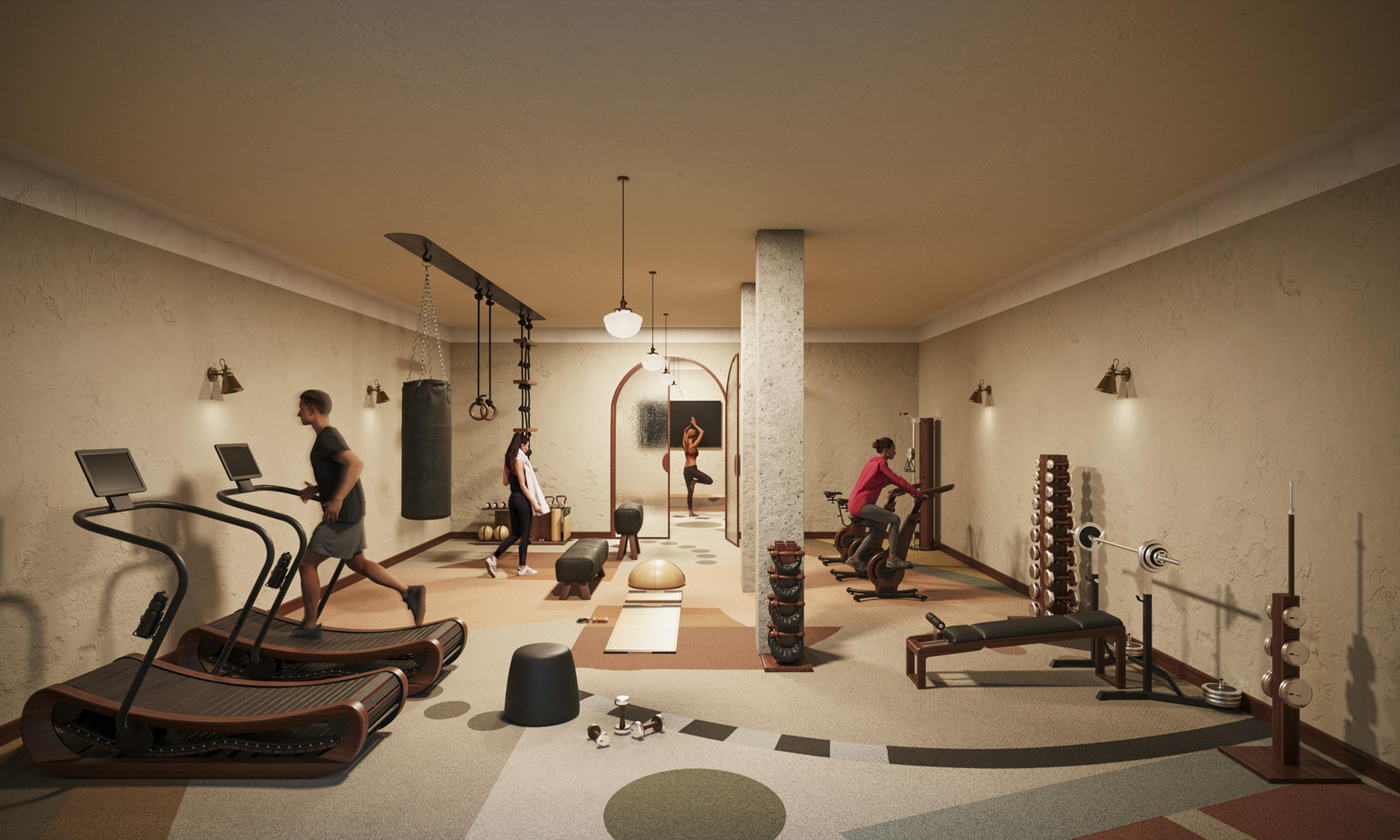
History
Honouring
the past
Martins Bank Building, Liverpool’s iconic Grade II* listed building situated on Water Street in the heart of the city. Designed by Herbert Rowse in 1927 and opened in 1932 following 5 years of construction. Martins has been described as Rowse’s “masterpiece… and among the very best interwar classical buildings in the country”. Originally designed as the headquarters for Martins Bank, later bought by Barclays in 1965, operating as their flagship Liverpool branch until 2009.
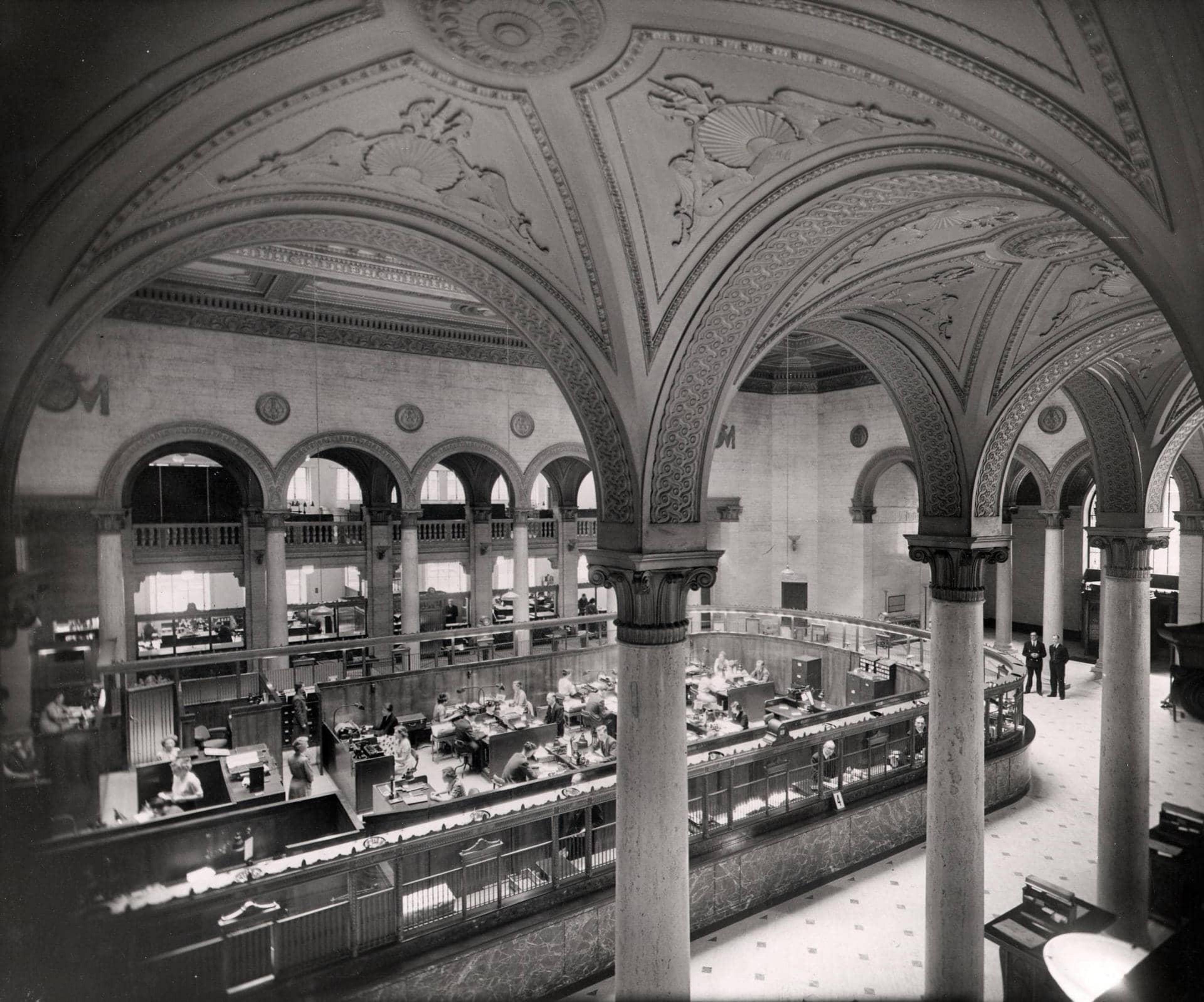
Explore our neighborhood




Redefining Grade A quality
Designed for tenants in need of a single desk, a 100 sq ft office or a new 17,000 sq ft headquarters. Repurposing this historic setting into an outstanding space for companies to call home.
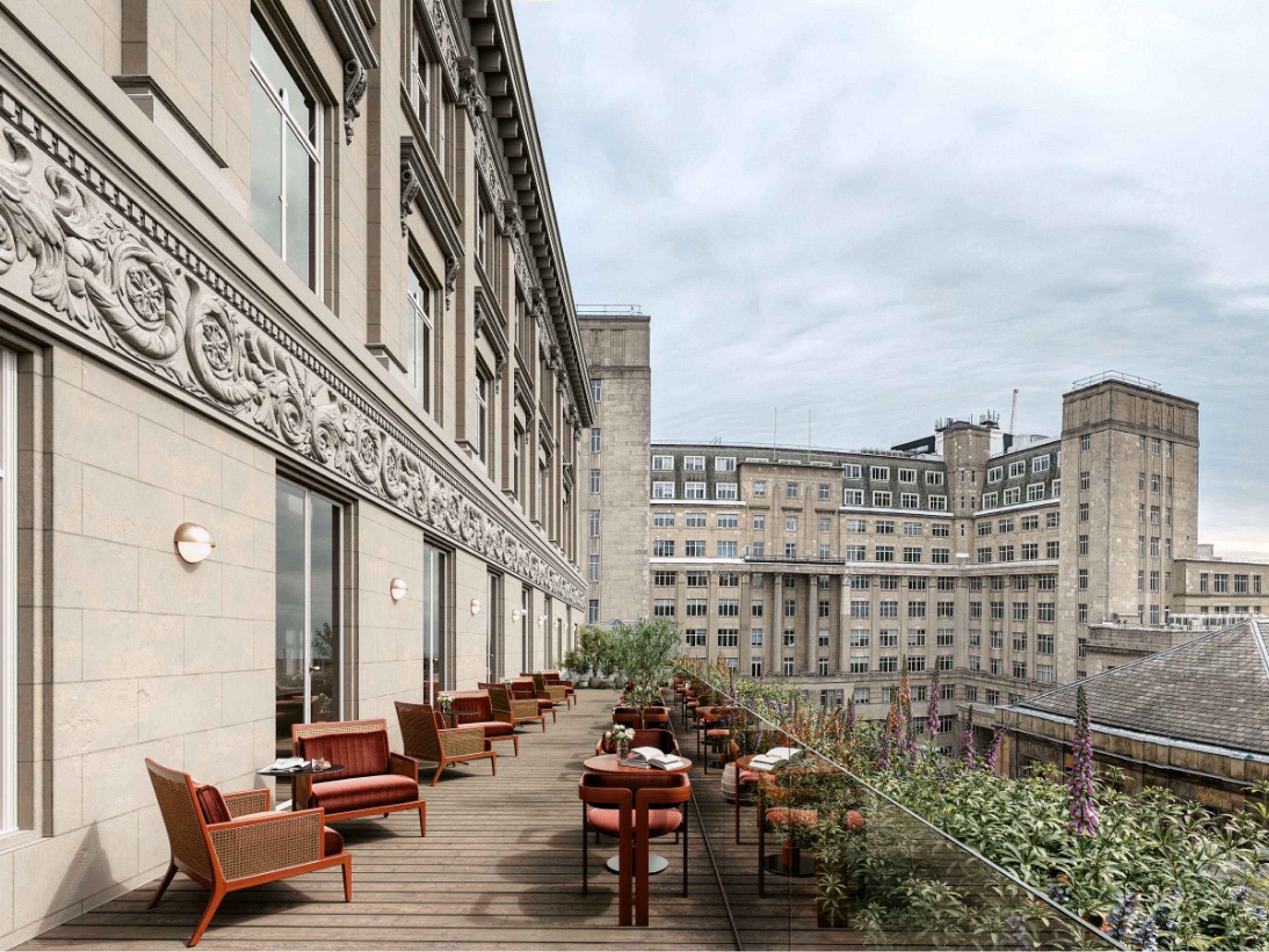
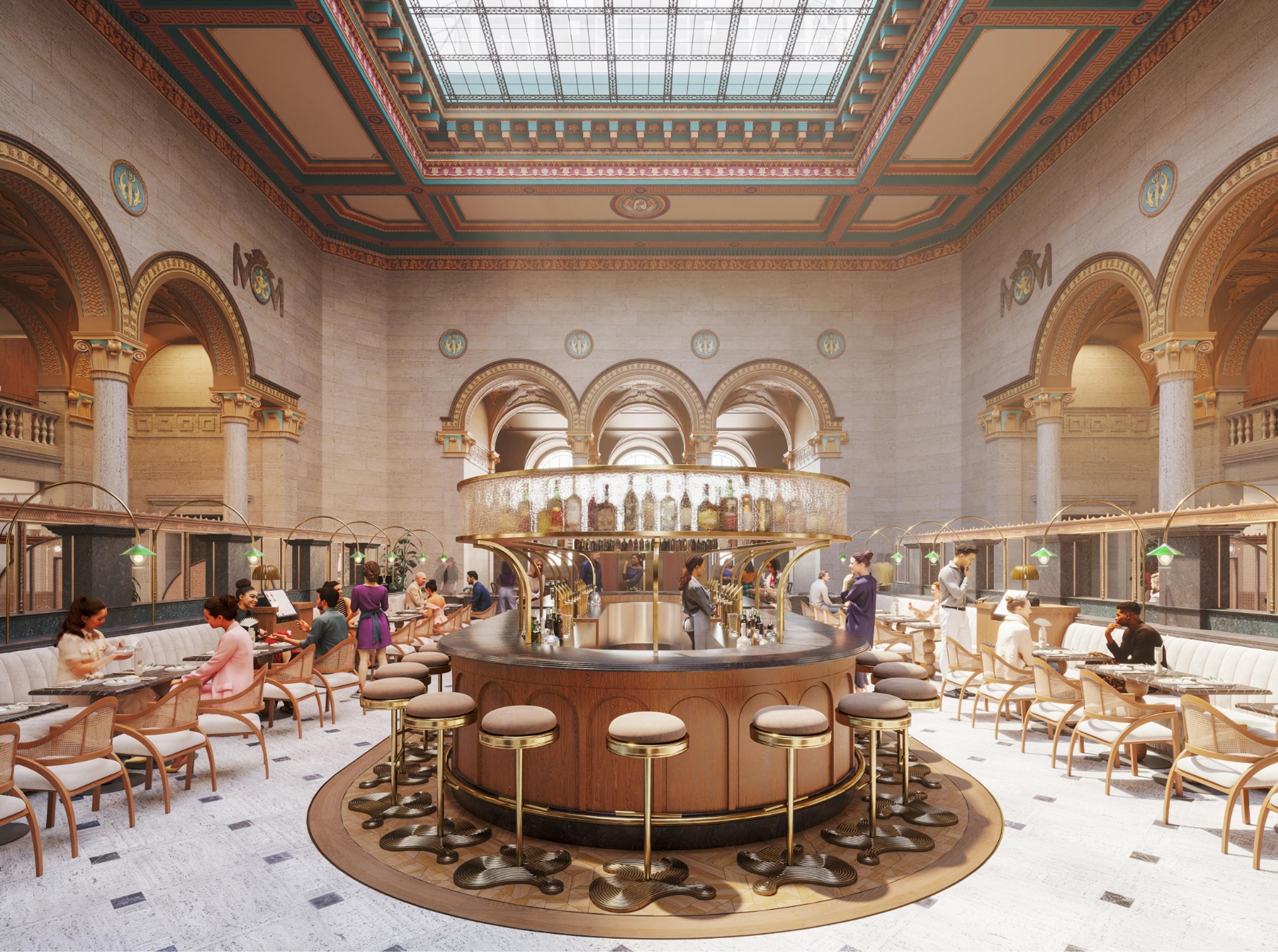
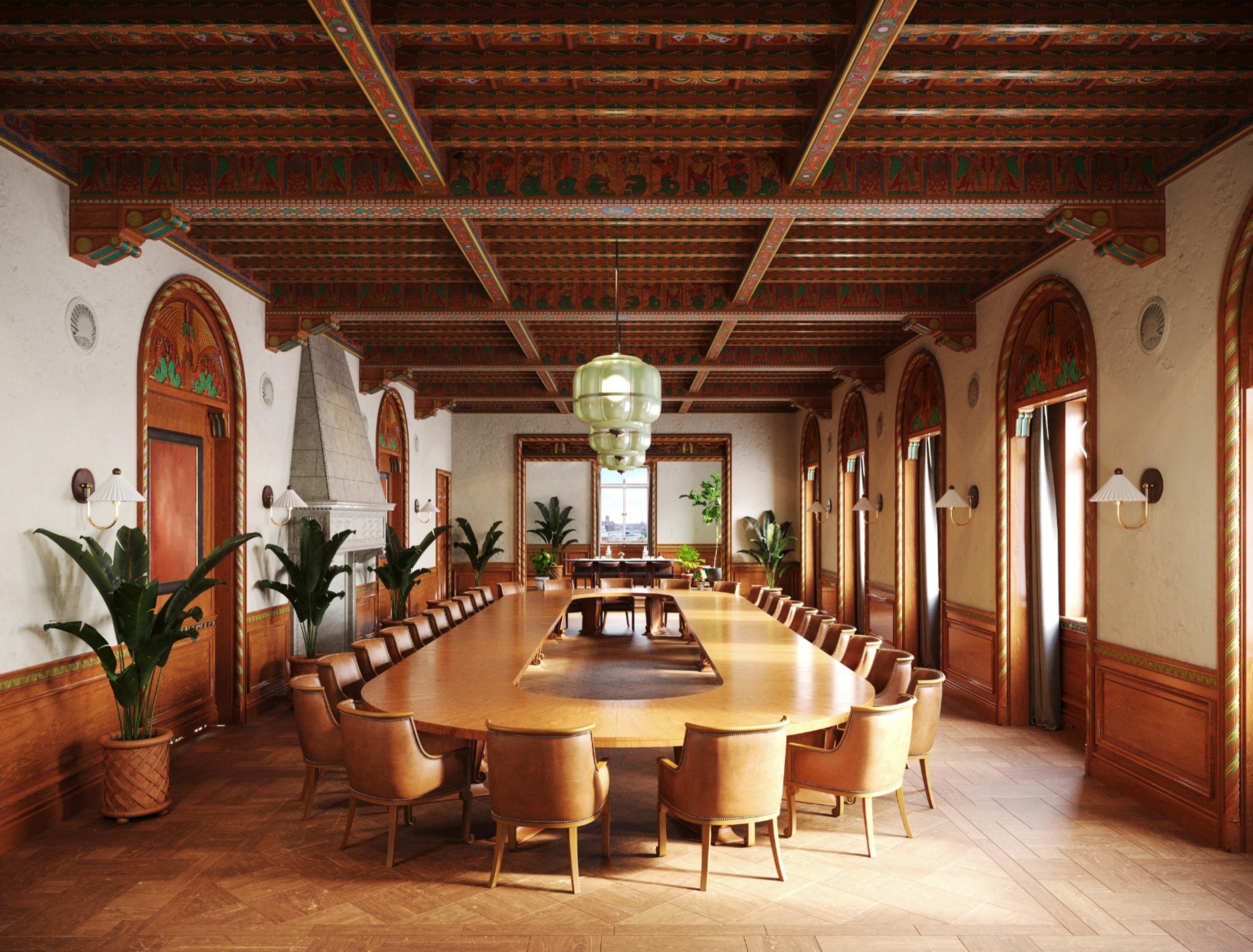
The latest news from Martin’s Bank
Designed for tenants in need of a single desk, a 100 sq ft office or a new 17,000 sq ft headquarters. Repurposing this historic setting into an outstanding space for companies to call home.
Sign up to our Newsletter
Thank you for subscribing
Follow Our Journey
Martins was built to send a message to the world. One of excellence and pride. Our restoration follows the same thesis. Purposed to revive the city’s beloved landmark as a platform for leading companies, playing a pioneering role on the world stage.
A monumental moment in history
Please enter your name and email address to download our pre-opening brochure.
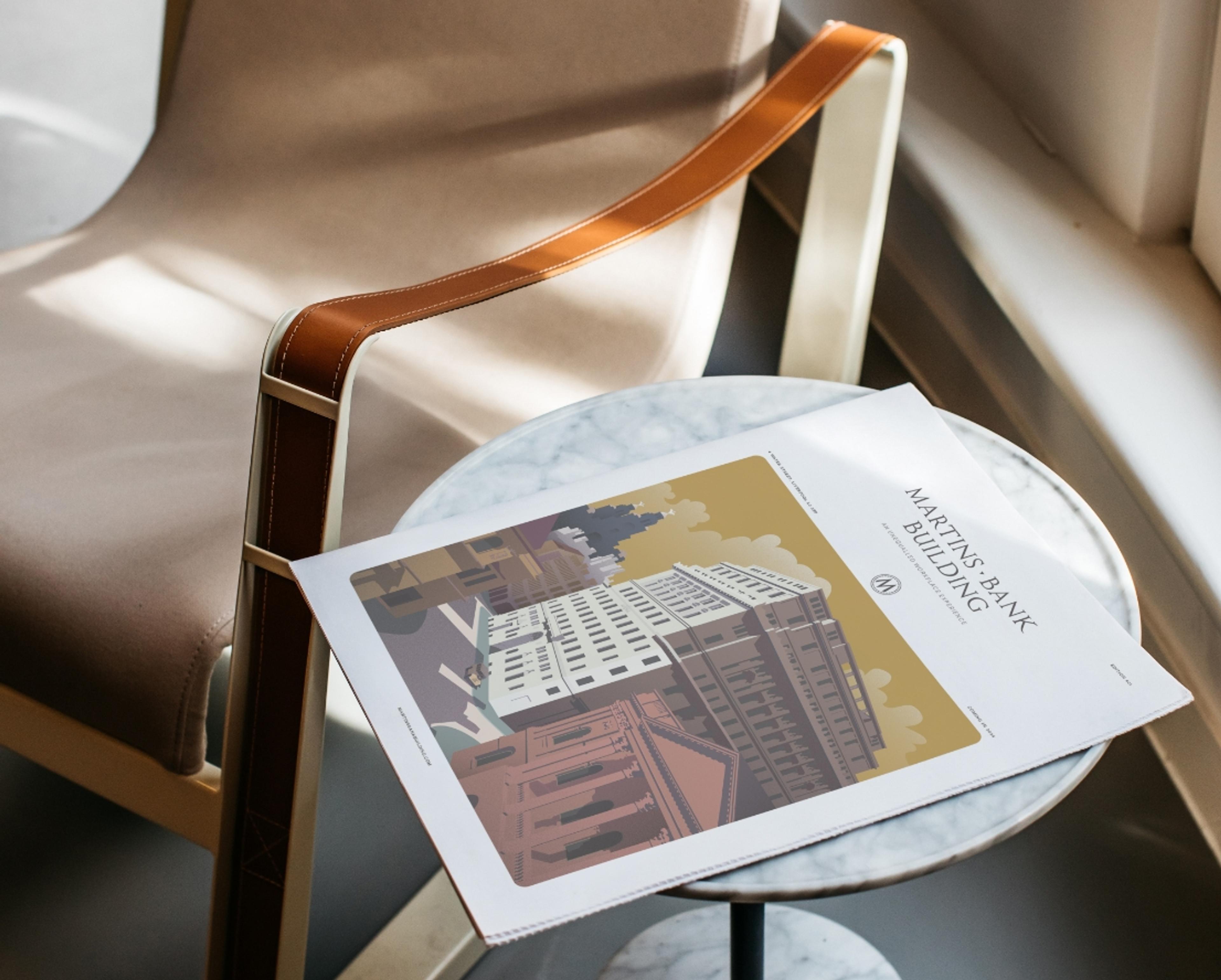
Explore your future with Martins
Please enter your name and email address and we
will be in touch with available times.
