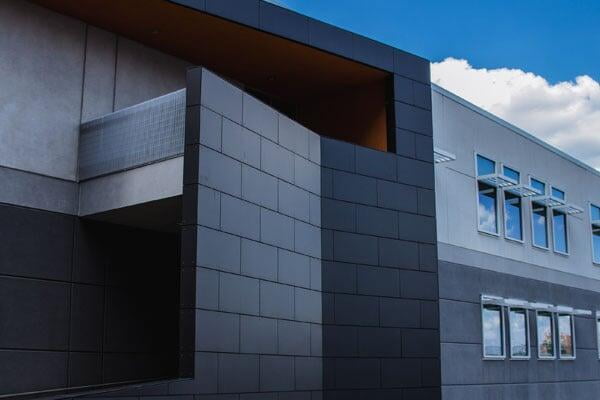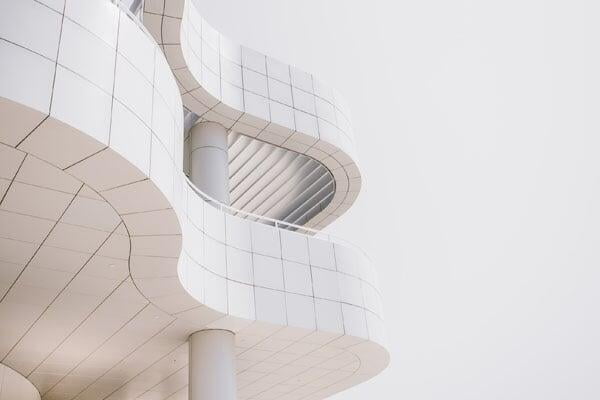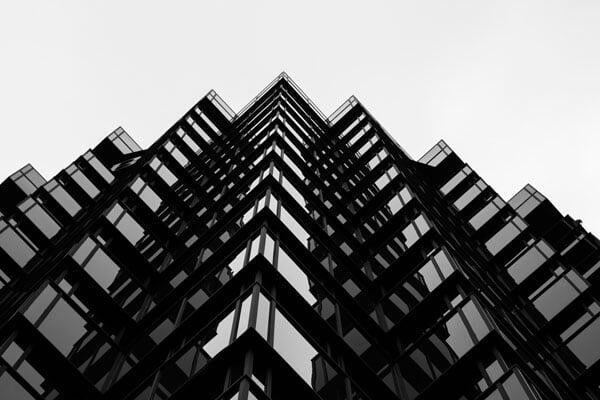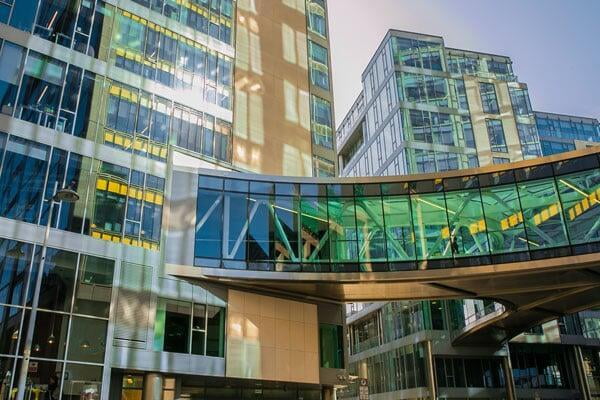Shop-houses in Ægisgarður
- Verkis
Shop-houses in Ægisgarður
- Verkis
Located on a wharf in the old harbour of Reykjavik, these six wooden houses are designed to replace a cluster of run-down sheds housing ticket offices for whale watching and sightseeing trips.
Located on a wharf in the old harbour of Reykjavik, these six wooden houses are designed to replace a cluster of run-down sheds housing ticket offices for whale watching and sightseeing trips.
The project is part of an urban planning effort to make the old harbour more attractive for the public and attract more restaurants, shops and other services.
Verkís lighting design team was commissioned to develop both the indoor and outdoor lighting.
The project scope included street lighting for the small driveway in front of the houses. The lighting designers wanted to unify the visual effects provided by interior, and exterior lighting, as the resulting nightscape will always be affected by the luminosity coming from the shop-houses.
The lighting designers developed then a general indoor lighting scheme that would provide additional character to the exterior scene.
The ceilings inside are illuminated to highlight the shop-houses architecture, while providing a welcoming glow for pedestrians outside. Street light poles where carefully located in coordination with the shop-houses location to create a coherent rhythm of elements.
Poles and light sources were selected to be visually discrete, as the scene has already many vertical elements. The decorative light lines are ment to visually unify the houses even further, while providing a controlled glow that adds character to the outdoor scene.
The intensity and light distribution from all outdoor light sources were carefully studied and specified to minimize lighting pollution and trespassing light.
The outdoor lighting follows the Master Lighting plan that has been developed for Reykjavik´s Old Harbour. And light sources are addressable and prepared for future smart lighting control systems.
As for indoor lighting, in addition to the general indirect lighting, the lighting designers and electrical engineers integrated a discrete system of universal tracks to give each tenant the possibility to create their own atmosphere, while the overall scene is already defined and unified but the consistent indirect general lighting. Integrated light details were added into furniture to provide functional task lighting.
Lighting design team: Darío Nunez Salazar, Ragnar Haraldsson
Lighting suppliers: Meyer Lighting, iGuzzini
Photography: Darío Nunez (Verkís) / Yrki















