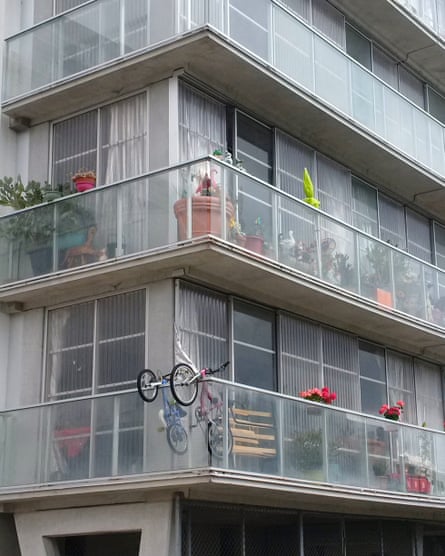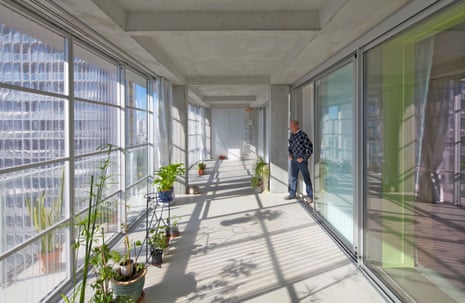Ten minutes by tram from the centre of Bordeaux brings you to the housing estate of Grand Parc. Here the scene shifts from the city’s picture postcard historic core, thronged by tourists, oenophiles and gilet jaunes, to a more expansive urban prospect of hulking apartment blocks set in parkland. Constructed in the post-second world war era, the architecture is functional and repetitive but the atmosphere is far from irredeemably grim like many French banlieues. Now starting to show its age, Grand Parc was an attempt to create decent mass housing for working-class families, incoming immigrant communities and those displaced from the city centre as a result of slum clearance.
While not a conspicuously problematic estate, there was a sense of slow decline and quiet languishing on the periphery. In France, a country that has built huge quantities of modernist grands ensembles, the question of what to do with its unwieldy legacy of ageing slabs and towers is a growing preoccupation. The authorities began eyeing up Grand Parc, calculating their next move. As planners and politicians are only too aware, few things play better with the public that the spectacle of modernist apartment blocks being unceremoniously demolished and replaced by spanking new models.
Cut from Bordeaux to Barcelona, and the formal prize-giving ceremony last week for the biennial European Union prize for contemporary architecture – the Mies van der Rohe award. Named after the last director of the Bauhaus and imperator of modernism, it was given to the French partnership of Lacaton & Vassal for their remodelling scheme for three of Grand Parc’s apartment blocks. It was a stunning coup, as architecture awards tend to favour statement buildings enabled by lavish budgets and ambitious programmes. In this case, however, rarely has Mies’s famously gnomic aphorism “Less is more” seemed so apt.

Rather than being razed and rebuilt, with the concomitant waste of resources and baleful impact on the environment, the blocks have been refurbished by the simple expedient of adding an external layer of winter gardens and balconies. The original facades have been stripped away and the flats opened up to an intoxicating rush of light, air and views. A new armature is created for myriad activities and residents are at liberty to furnish and use the extra space in any way they choose. Balconies are decked with plants, parasols, bikes, birdcages and assorted domestic minutiae. It’s urban living as a super-scale version of Rear Window, or a giant theatre, each apartment an individual loge, concealing and revealing its private goings-on. Now totally transformed, the 16-storey slab blocks are curiously dematerialised into a shimmering, fine-grained bas-relief of polycarbonate, glass, corrugated metal and silver solar curtains, more characteristic of light industrial or greenhouse construction than housing. Against this, the random colours and forms of the plants and other bricolage assume an unusual intensity.
Like many architectural partnerships, Anne Lacaton and Jean-Philippe Vassal first met as students, when they were at college in the late 1970s. Since founding their practice in 1987, they have developed a reputation for architecture that combines rationalism with sensitivity, pragmatism with pleasure. It might appear formally unadventurous but this is quite deliberate, since they regard form as something that occurs, the outcome of logical analysis, not a sculpture to be fetishistically pursued and shaped. More particularly, their work advances a set of ideas about architecture as a socially responsive process, informed by use and inhabitation. “In French, habiter means the state of being somewhere: space is whatever its use is,” says Lacaton. “All our projects propose generosity of space, freedom of use and the possibility of appropriation.” Vassal adds: “People place things in the winter gardens that we as architects would never expect. But you must have confidence in the inhabitants to use this capacity. We are always surprised by their creativity.”
The employment of cheap, ordinary materials catalyses what Lacaton & Vassal describe as “spatial luxury”, which challenges reductive norms by providing considerably more generous spaces than are standard for social housing. “We like the idea of luxury in simplicity,” says Vassal, “of ‘less is more’, which can also be a financial approach – ‘cheap is more’. Our goal is to employ economy in order to do the maximum, to increase freedom and living possibilities for families who don’t necessarily have much money. We’re interested in light, air and working with what exists.”
Lacaton & Vassal first made the case for remodelling modernist social housing in 2004, when together with architect Frédéric Druot they produced a manifesto challenging what they saw as the French government’s costly and wasteful strategy to demolish building stock that was often structurally sound but had an image problem, tainted over time by association. Their basic proposition was: “Never demolish, never remove or replace, always add, transform and reuse.” Bordeaux follows from earlier projects in St-Nazaire and in Paris, where a 17-storey tower block known as “Alcatraz” was given the winter garden treatment. Lacaton & Vassal set out to prove that not only could the building’s physical structure be successfully upgraded for less investment than the option of demolition and rebuilding, but its image – and the public perception of that image – could also be radically transformed.

Over time, the process of refurbishment has been refined to minimise the impact and duration of construction. At Grand Parc, new elements took the form of prefabricated modules, clipped like scaffolding to the existing building. Precast concrete slabs and columns were transported to the site and craned into position to form a freestanding structure, extending the flats by a depth of 3.8 metres; in some cases, almost doubling their size. Other parts then slotted into place, including new external lifts that perform a mesmerising ballet mécanique, gliding up and down translucent shafts. Crucially, residents were able to stay in their homes during the work, avoiding the need for disruptive decanting, and each of the 530 flats was refurbished in around 12 to 16 days.
At around €50,000 per unit, the renovation cost roughly half as much as a new-build scheme. And only half of the budget was spent on the facades; the rest was dedicated to more general upgrading. But there are other kinds of benefits to this evolutionary model. The revitalised apartments have some of the most expansive views in Bordeaux and the winter gardens help to reduce energy consumption. More fundamentally, rents have remained stable and residents have not been displaced, an all-too-common pattern in estate refurbishment, especially in London, where insidious social cleansing comes as part of the upgrade package.
For Lacaton & Vassal, being garlanded by the EU Mies award is obviously a thrill, but they are not the type to sit back and admire their trophy cabinet. The hope must be that it prompts a wider and more serious consideration of such work beyond France, showing those who shape housing policy what can be achieved through a different kind of intervention. Ultimately, Lacton & Vassal’s architecture has a kind of subversive quality that waits to be discovered, though it might appear as simplistic compared with the dazzling glare of “starchitect” outpourings. But in time the dazzled eye recovers, and a sense of what was actually there all the while, a radical reframing of the purpose of architecture, becomes memorably apparent.
● Jean-Philippe Vassal will deliver the 29th Annual Architecture Lecture at the Royal Academy, London, on 15 July

Comments (…)
Sign in or create your Guardian account to join the discussion